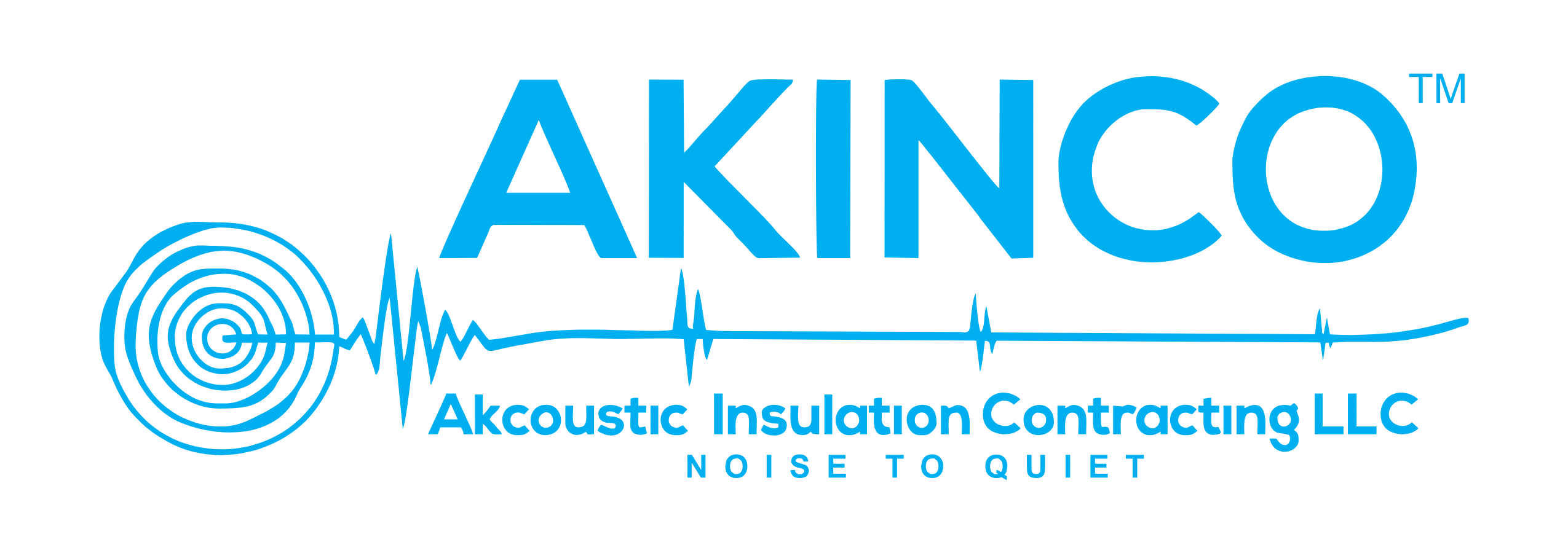Floating Floors
Floor isolation systems are incorporated into building design to minimize floor impact noise and airborne sound transmissions. Additional designed floor slab is supported by resilient mounts installed on the structural main slab.Floating Floors reduce the need for massive building construction by providing sound transmission loss.
Floating Floors
Floor isolation systems are incorporated into building design to minimize floor impact noise and airborne sound transmissions. Additional designed floor slab is supported by resilient mounts installed on the structural main slab.Floating Floors reduce the need for massive building construction by providing sound transmission loss.
Floating Floors
Floor isolation systems are incorporated into building design to minimize floor impact noise and airborne sound transmissions. Additional designed floor slab is supported by resilient mounts installed on the structural main slab.Floating Floors reduce the need for massive building construction by providing sound transmission loss.
Floating Floors
Floor isolation systems are incorporated into building design to minimize floor impact noise and airborne sound transmissions. Additional designed floor slab is supported by resilient mounts installed on the structural main slab.Floating Floors reduce the need for massive building construction by providing sound transmission loss.
Floating Floors
Floor isolation systems are incorporated into building design to minimize floor impact noise and airborne sound transmissions. Additional designed floor slab is supported by resilient mounts installed on the structural main slab.Floating Floors reduce the need for massive building construction by providing sound transmission loss.
Description
 Floor isolation systems are incorporated into building design to minimize floor impact noise and airborne sound transmissions. Additional designed floor slab is supported by resilient mounts installed on the structural main slab. The design of an effective isolation system is dependent on several factors including:
Floor isolation systems are incorporated into building design to minimize floor impact noise and airborne sound transmissions. Additional designed floor slab is supported by resilient mounts installed on the structural main slab. The design of an effective isolation system is dependent on several factors including:
- Required noise criteria to achieve.
- Mass & Stiffness of the structural slab.
- Isolation mounts natural frequency and damping characteristics.
- Space or Air gap.
- Design of the floated slab.
- Control of sound flanking paths.
Creating air gap between the main and floated floors while decoupling the two floors with the appropriate resilient mount effectively reduce noise transmission. Airborne and impact noise transmissions are greatly reduced between the room incorporating the floating floor system and other floors of the building. AKINCO floating floor systems offers the largest variety of isolation mounts to fit specific applications. These include resilient neoprene or natural rubber pads.
AKINCO floating floor systems have high performance of Sound Transmission Class (STC) and Impact Insulation Class (IIC).
The isolation material with Neoprene isolators selected and spaced according to design criteria offers major advantages over other systems. Installation labor is substantially reduced, as it is easy with pre-spaced isolators versus measuring for and placing individual isolation mounts. This feature also ensures that the system will reach the high levels of expected performance. This system is designed to meet requirements for; load capacity, natural frequency/pad deflection, and acoustical performance.
Our wood floated floors are ideally suited for dance studios, loft style condominiums, recording studios, and other applications where high performance noise control is required in conjunction with a lower profile, light weight assembly
Advantage
- Greater load capacity at a lower cost
- Can be designed for any load range
- Easy to create 1″, 2″, 3″, and 4″ airspaces
- Fast, simple, inexpensive installation
- Factory installation and supervision available
- Natural Frequency constant over a wide load range
Advantage
- Performing arts facilities.
- Concert halls.
- Bowling alleys.
- Nightclub dance floors.
- Broadcasting and recording studios.
- Conference rooms.
- Gymnasiums.
- Gymnasiums.
- Home theatres.
- Hospital operating theatres
- Plant rooms
- Roof top mechanical equipment
Performance
| Freq (Hz) | Due 63 | 125 | 250 | 500 | 1000 | 2000 | 4000 | 8000 | STC |
|---|---|---|---|---|---|---|---|---|---|
| 8” Concrete Slab Reduction | 36 | 37 | 41 | 45 | 49 | 53 | 57 | 61 | 49 |
| Decibels(dB) By floating space | 11 | 12 | 13 | 14 | 15 | 16 | 16 | 16 | 14 |
ARCHITECTURAL ACOUSTICS
- Acoustic Underlay
- Acoustic Fabric Panels
- Acoustic ceiling Baffles/ Clouds
- Acoustic Stretch fabric Wall System
- Wooden Acoustic Panels
- Wood wool Acoustic Panels
- Box in Box Constructions/
- Acoustic Walls & Ceiling
- Acoustic Doors
- Acoustic Partitions
- Floating Floors
- Acoustic Ceiling Tiles
- Anti-shock padding
- Base Traps & Sub woofer Isolators
- Acoustic Foam Panels
- Polyester Acoustic Panels
- Aluminum Tubular Ceilings






